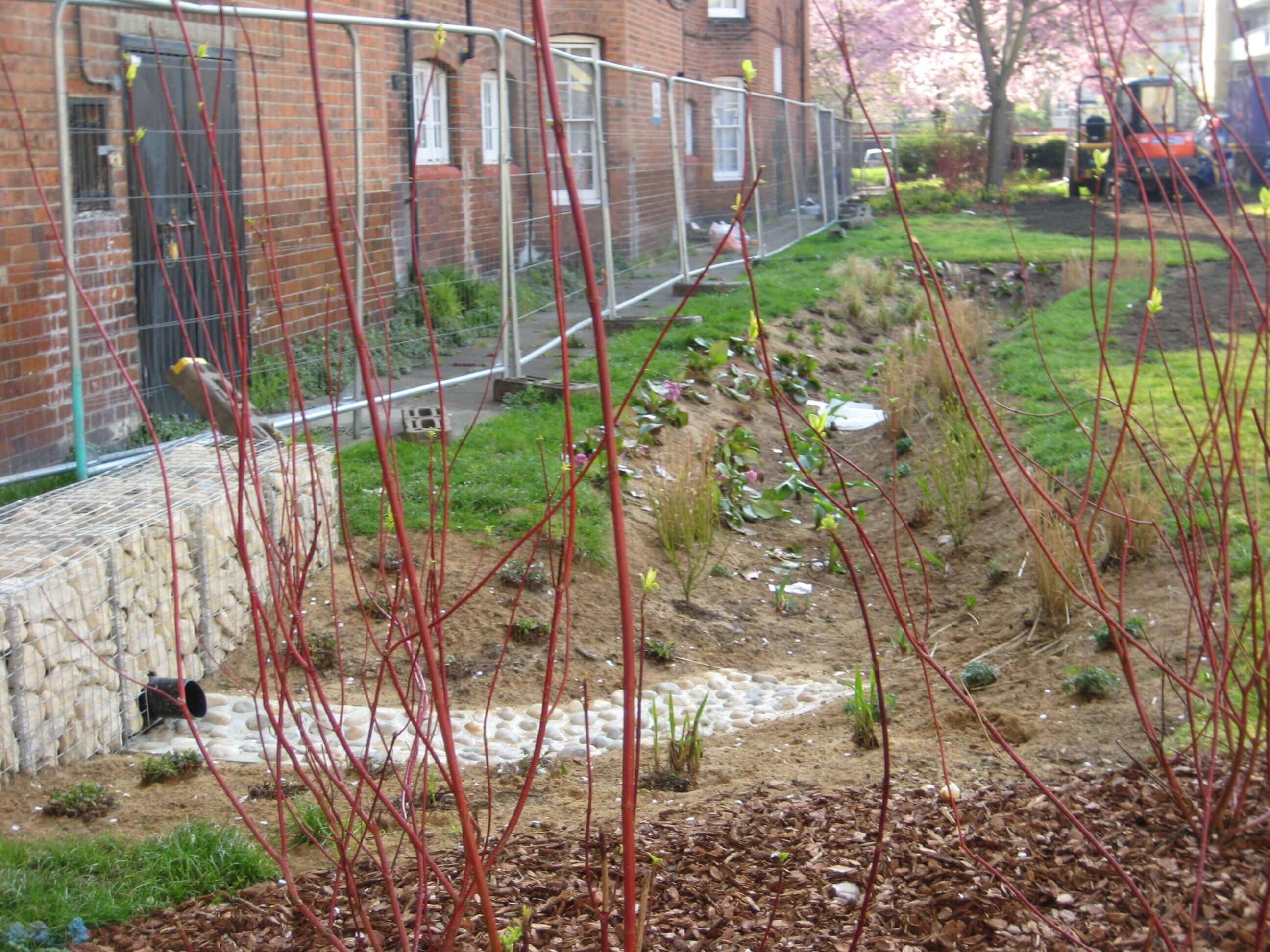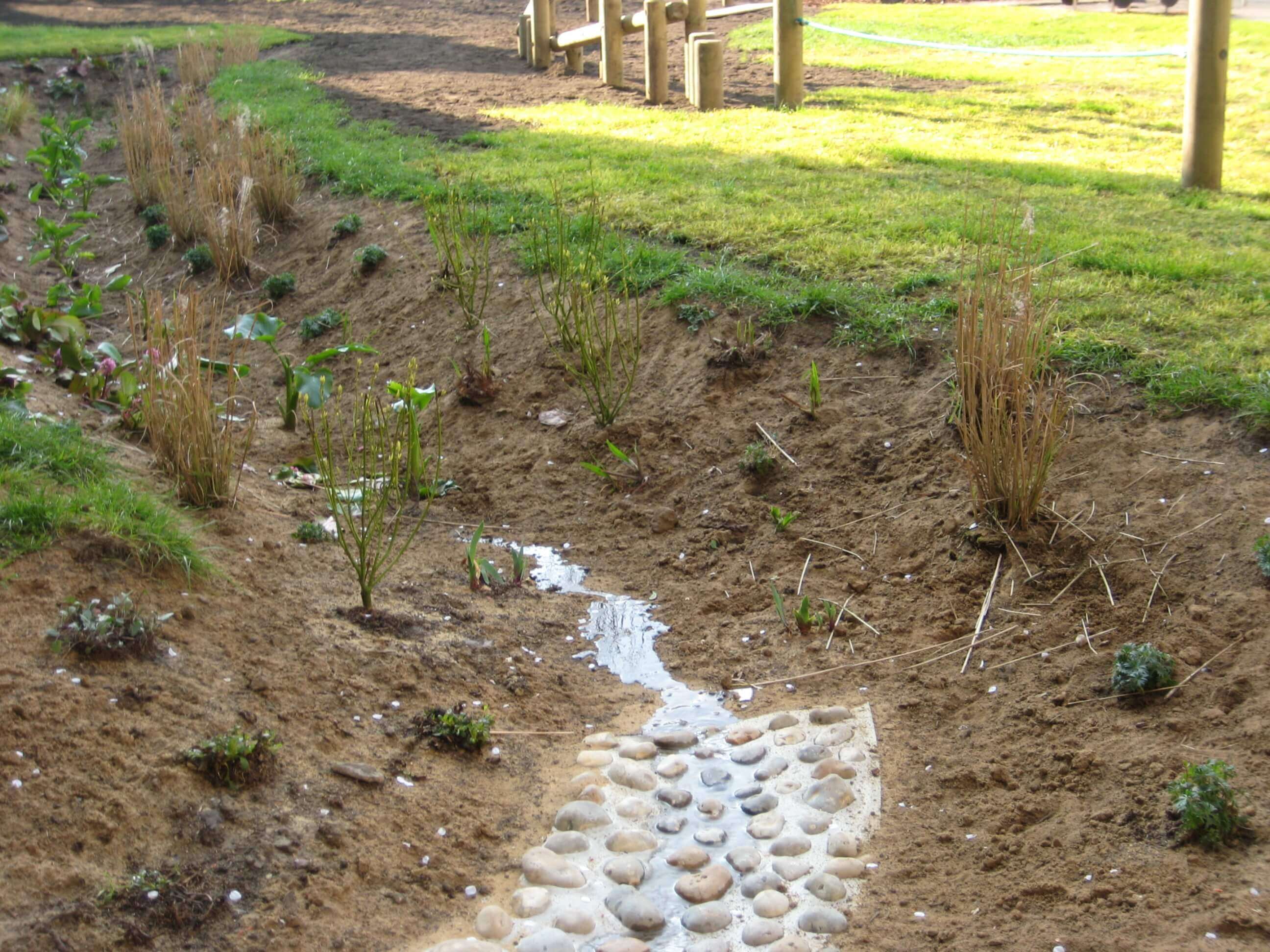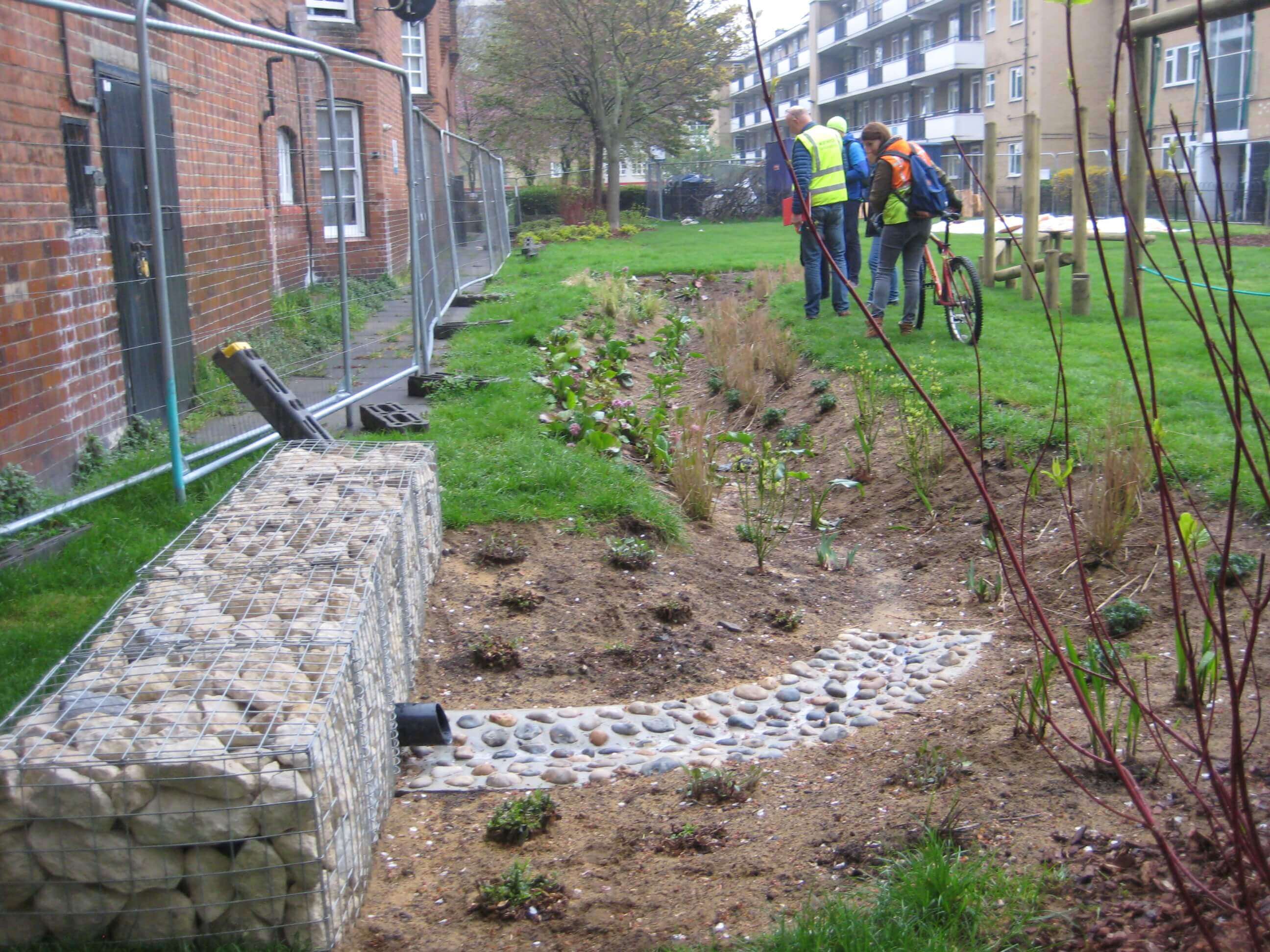News - Lancaster Estate Rain Garden
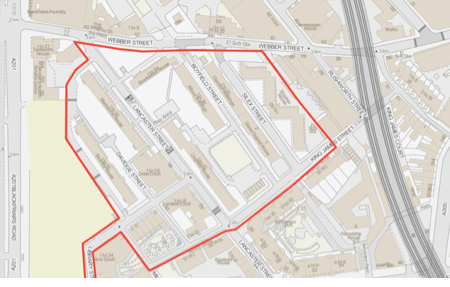
News Release
29th April 2019
Petrow-Harley Feature on The Lancaster Estate Rain Garden.
The Lancaster Estate rain garden is located within an area of social housing within central London adjacent to Lancaster Street, close to Blackfriars Road and not far from London Waterloo train station.
Location Plan
The site lies within an area of open space flanked by Lancaster Street on one side and high-density housing along the others. The area of open space contains a small play space and is mostly grass with areas sub-divided by bow top fencing. A lack of features, seating and points have interest has led to a sense of abandonment and a lack of social cohesion.
The site is part of a feasibility study for Bankside Open Spaces Trust (BOST) charity to understand how best to deliver improvements to green spaces within the estates in and around Lancaster Street in SE1. The study incorporates community ideas from a local steering group and creates a plan of interventions which can either be delivered closely with the council throughout the process as a joint-client for the project.
The new rain garden was part of a suite of environmental improvements designed by Petrow Harley which has been funded by section 106 funding from the Blackfriars Circus development by Barratt's to deliver improvements to the public gardens within the estates along Lancaster Street and in the adjacent streets including Boyfield, Silex and King James Street.
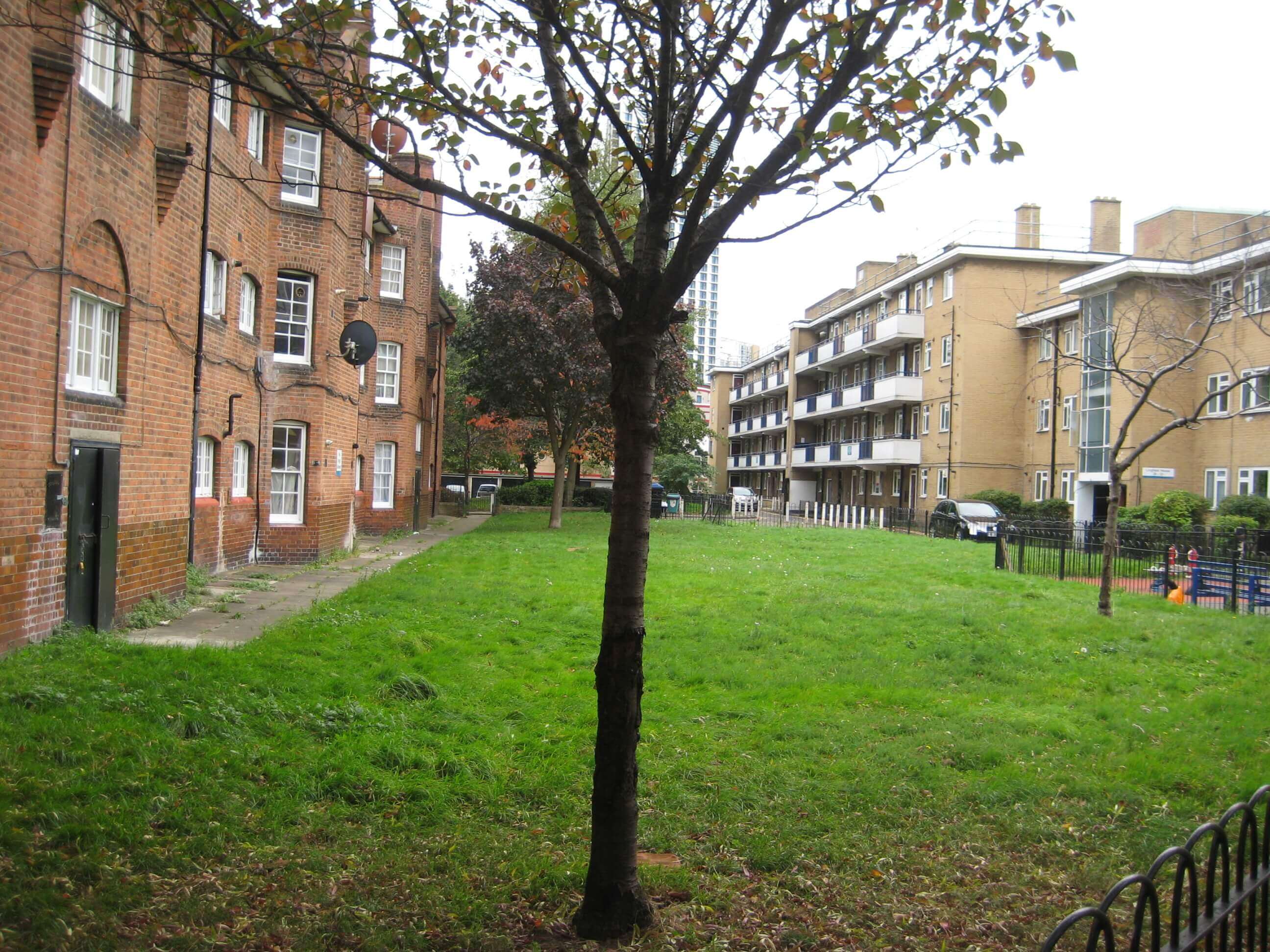
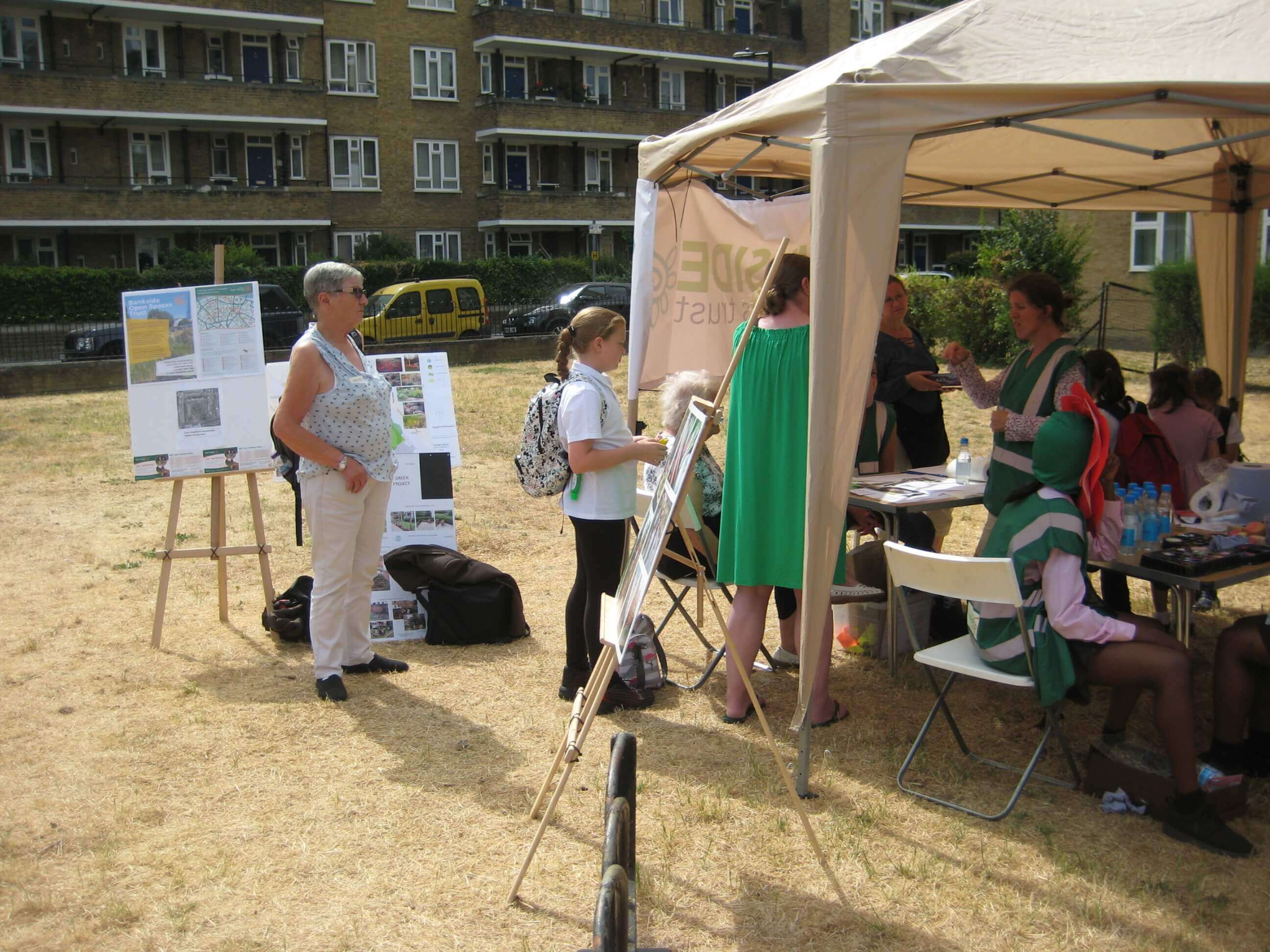
The Lancaster Estate project is an excellent example of the value of landscape design twinned with public consultation to enable the retrofitting Green Infrastructure. It also shows the benefits of an integrated landscape design that increases the social and environmental value of an existing degraded landscape. A landscape improved for people, nature and environmental change.
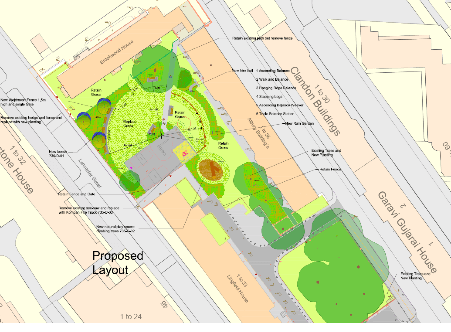
Overall design proposals
Design: Petrow Harley. Client: Bankside Open Spaces Trust (BOST) Construction: Warwick Landscapes. Completion: Spring 2019
How the rain garden works
The re-use of existing rainwater discharge formed the basis for the rain garden design and by disconnecting the downpipe from the adjacent roofs which then feeds the rainwater runoff into the garden as well as absorbing rain that falls directly on it.
The objective is to use the landscape to absorb and attenuate that rainwater runoff and to reduce the total amount of runoff that enters the drains which in times of heavy rainfall can contribute to overloading of that drainage system. In turn, this reduces the amount of surface water runoff and peak flow that can cause surface flash flooding.
In essence, the rain garden utilises the combined effects of soil and vegetation to replicating the sort of processes that would happen to rainfall in a natural landscape, as opposed to what happens with the predominantly hard surfaced urban environment. Rain gardens also offer the opportunity to grow a wide range of attractive plants that are beneficial to insects and birds. They are fun and beautiful features in their own right.
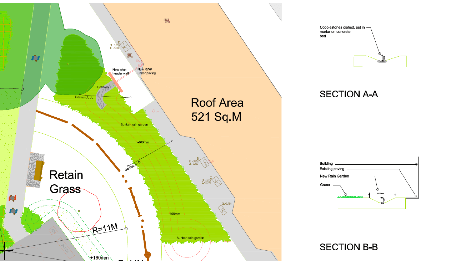
Rain garden design
Constructing and Planting the Lancaster Estate Rain Garden
Construction and planting were undertaken in early spring 2019. The existing area was CAT scanned to ensure that it was free from underground services and a test hole dug to inspect the soil profile and check that it was free draining enough for water to drain away. The existing grass was removed, and the site was excavated by machine and area backfilled with a bio retentive growing medium.
The rain gardens are form by a shallow depression, with absorbent, but free draining soil and planted with vegetation that can withstand occasional temporary flooding. The rainwater enters the soil and drains away into the ground or is taken up by the plants and lost back to the air by a process of evapotranspiration.
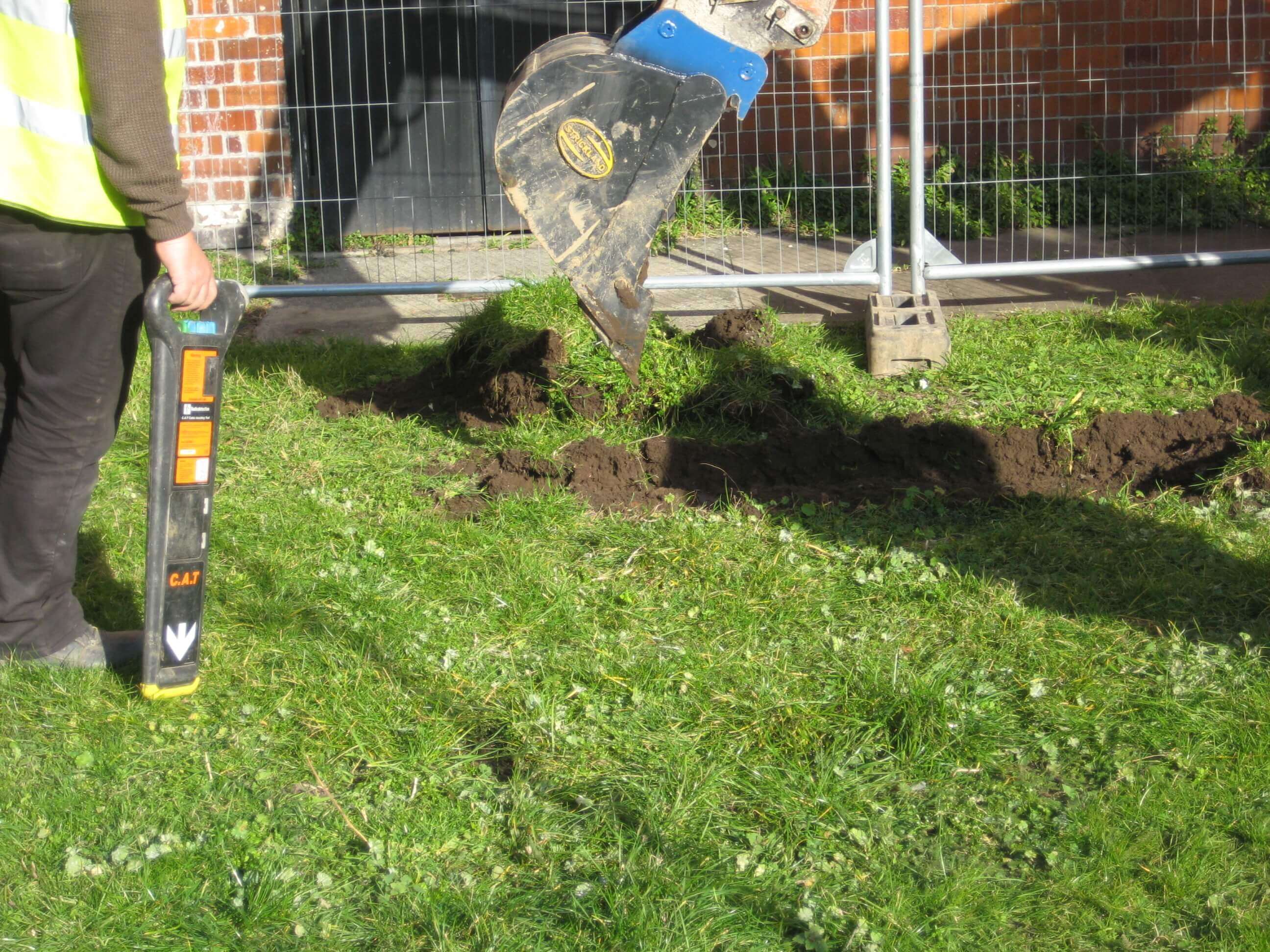
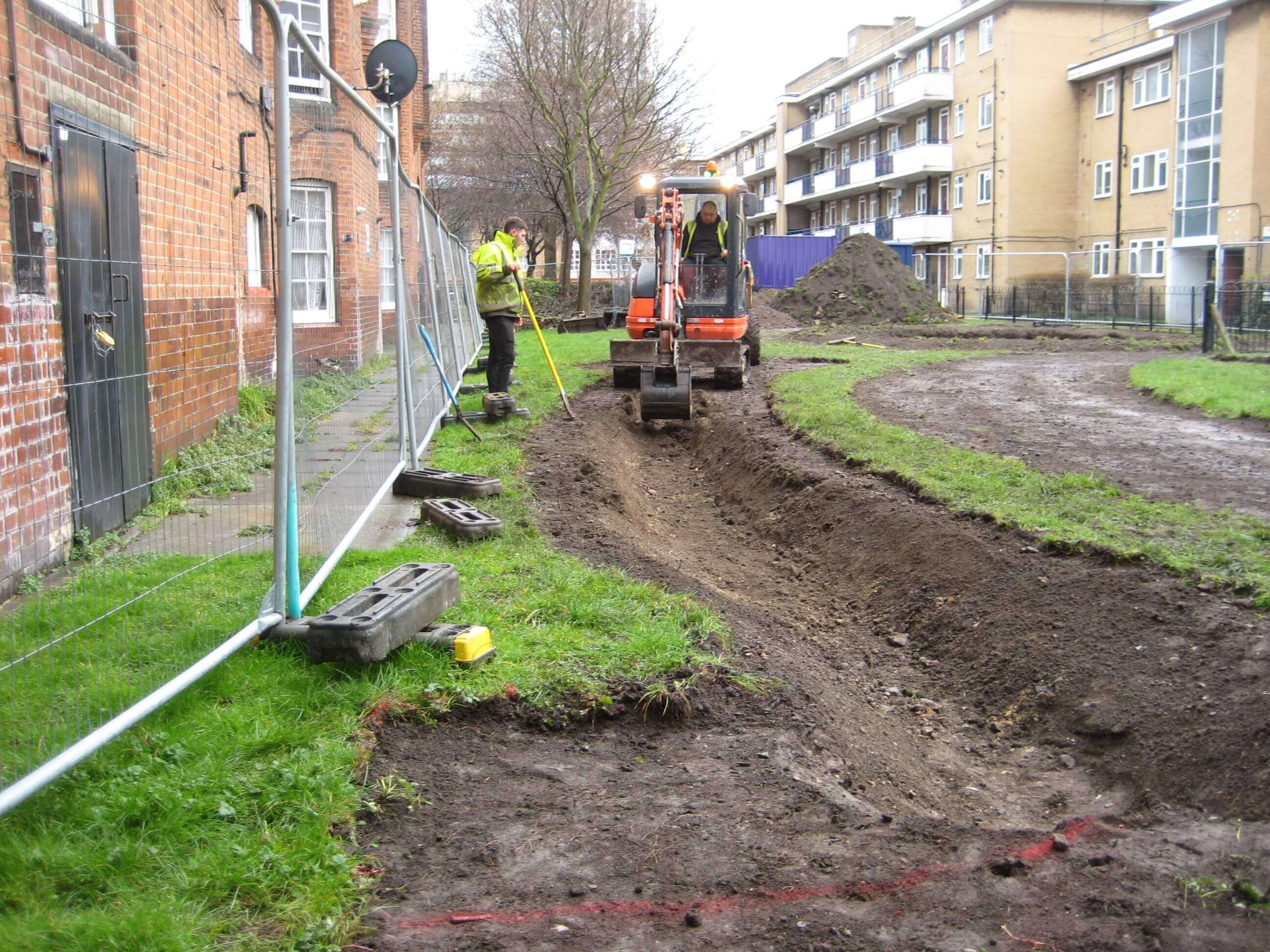
Area CAT scanned to ensure that the area is free from underground services and a test hole dug before main excavation.
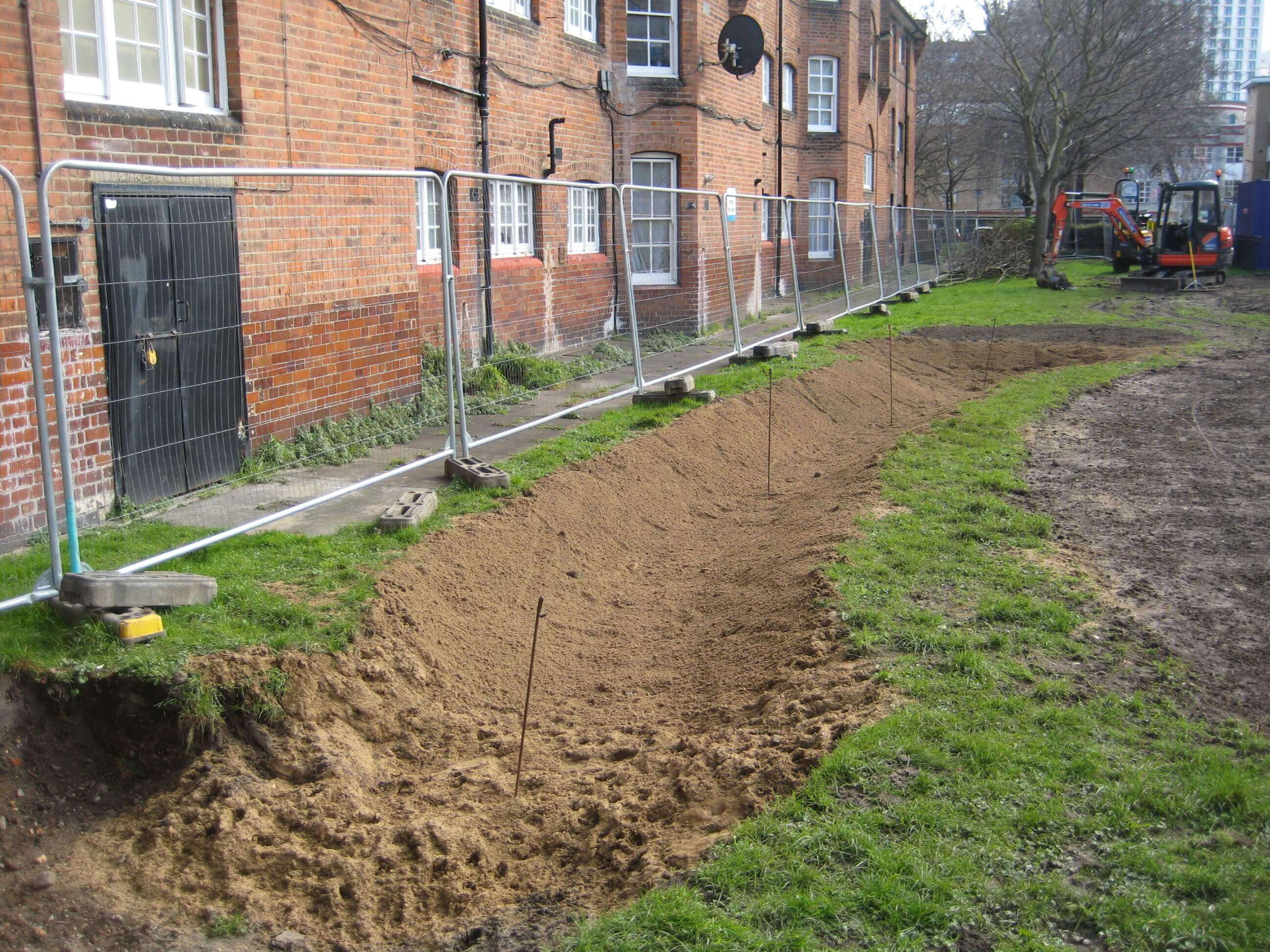
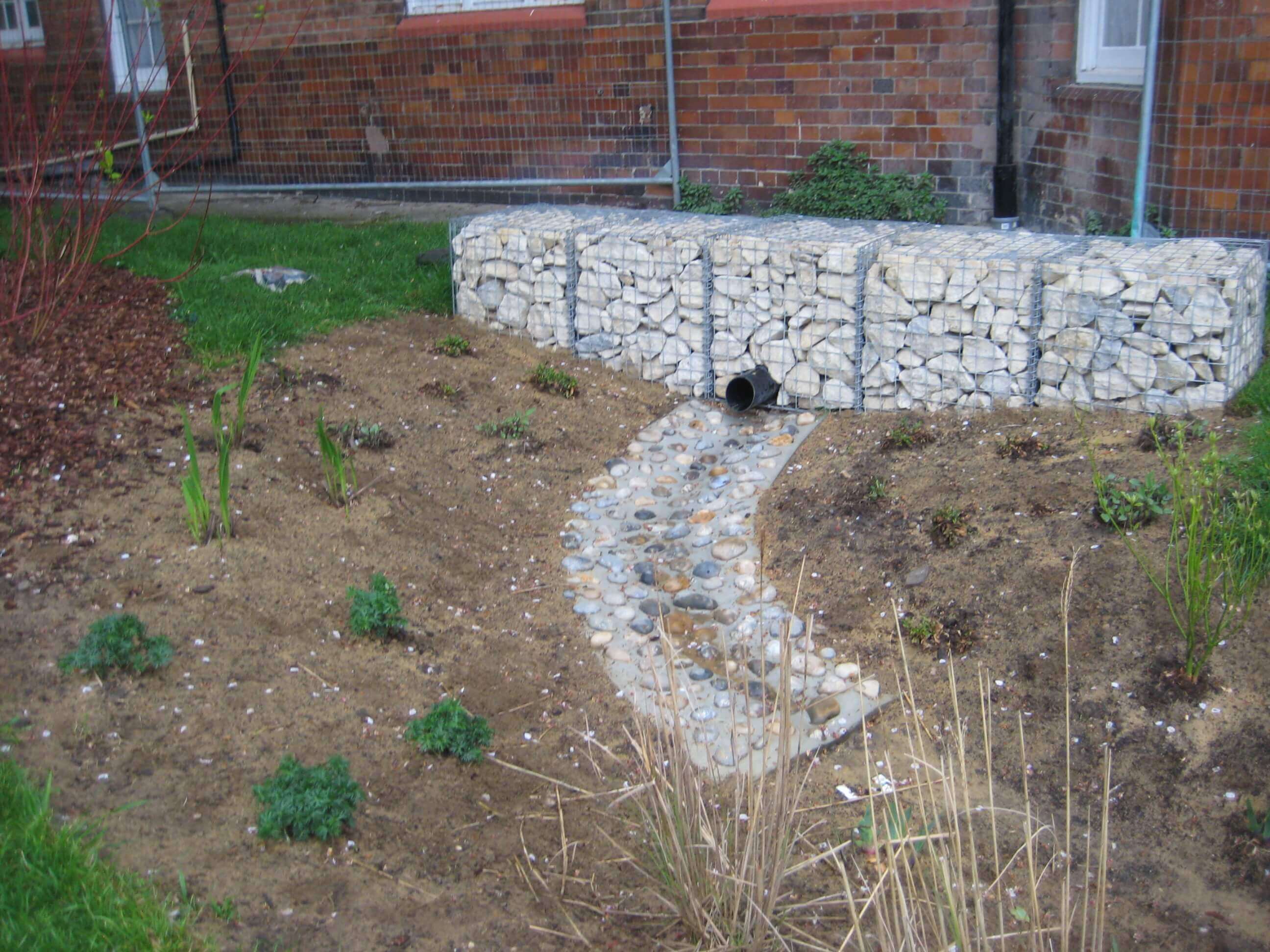
An existing downpipe was fitted with a new plastic elbow joint leading from the roof area and a gabion wall with an exit pipe installed. A small concrete cobbled area was constructed at the head of the garden and water entry point so that the initial flow from the pipe would not erode the soil away.
The area was planted with a range of plants that will thrive in differing areas of moisture. At the base and inlet where the areas will be seasonally damp we used:
- Herbaceous perennials
- Iris pseudocorus
- Juncus effusus
- Carex pendula
- Lobelia cardinalis
- Zantedeschia aethiopica
- Along slopes we used plants that tolerate temporarily wet soil as well as dry and included:
- Shrubs
- Sambucus nigra cultivars
- Cornus sanguinea ‘Midwinter Fire’
- Hydrangea ‘Annabelle’
- Herbaceous perennials
- Ajuga reptans
- Campanula glomerata
- Crocosmia 'Lucifer' AGM
- Geranium 'Rozanne
- Hemerocallis
- Iris sibirica
- Grasses
- Calamagrostis brachytricha
- Deschampsia cespitosa
- Miscanthus sinensis cultivars
